- Hans Weber
- November 1, 2024
Objektor reveals monolithic concrete cemetery outside of Prague
Czech architecture studio Objektor has created a cemetery outside of Prague defined by a grid of low-rise concrete extrusions and a monolithic utility building.
Located in a forest clearing next to an existing 18th-century chapel, the Hřbitov Suchdol Cemetery was conceived as a network of burial spaces that can be extended over time, while remaining understated within the landscape.
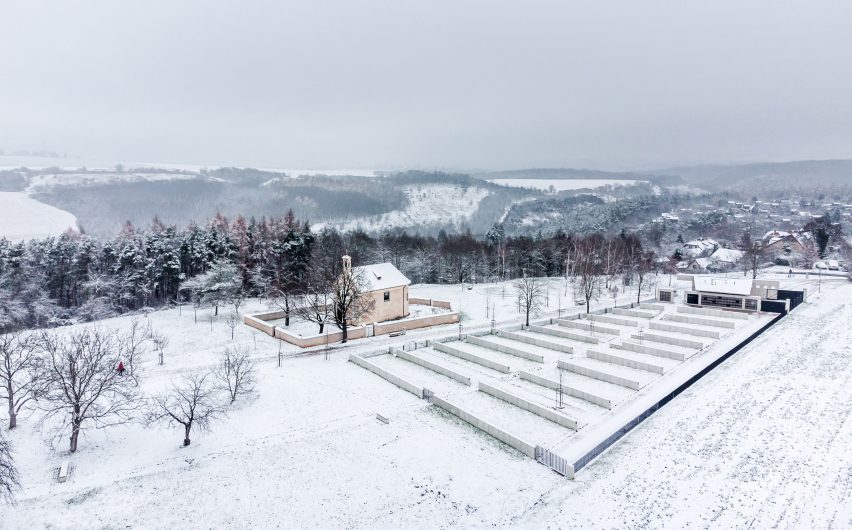
“Our design de-stigmatises the concept of a cemetery by eliminating the high walls that are usual for cemeteries in our culture, and by conceiving it as an open public space,” Objektor co-founder and partner Václav Šuba told Dezeen.
“Understanding the existing conditions was the crucial starting point,” he continued. “We proposed a scheme that naturally interacts with the site, using the concept of horizontality in proposed elements to make the existing chapel and mature trees stand out.”
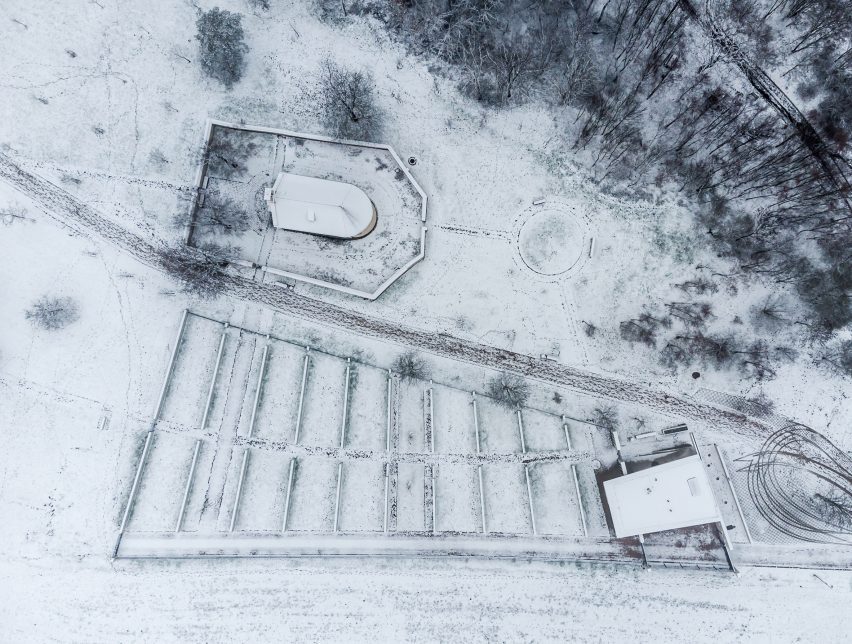
Objektor used a pre-existing trail that passes between the original chapel and cemetery as a guiding boundary for the new burial plots.
The grid of dividing walls was designed to grow in the future without compromising the site’s overall layout, while their low height maintains visual permeability between the cemetery functions and surrounds.
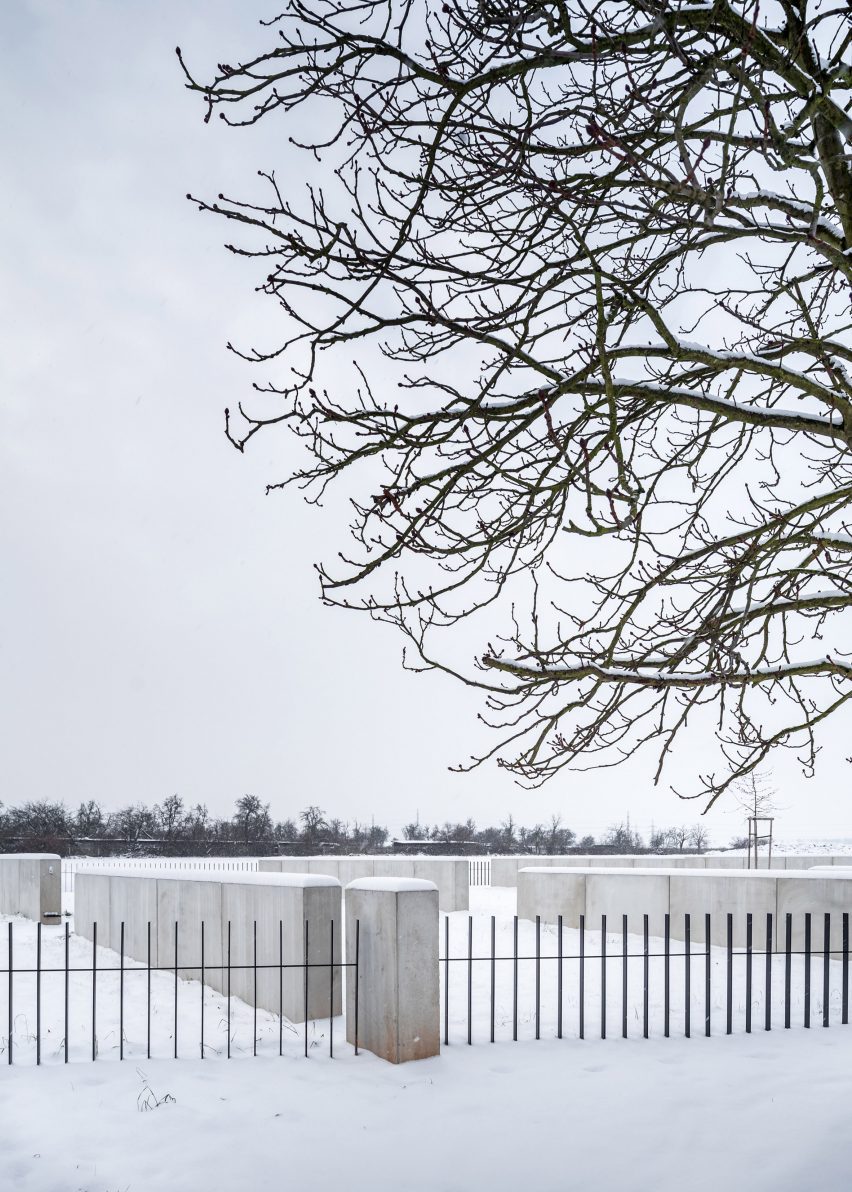
“The core concept of our design for the new Suchdol cemetery is based on the geometric grid that defines the future burial places,” Šuba explained.
“This grid is inscribed to the landscape in the form of one-metre-high concrete walls and these walls then create the framework for developing the future cemetery,” he continued. “They also have a functional element, controlling the future appearance of the public space – graves and tombs cannot exceed their height.”
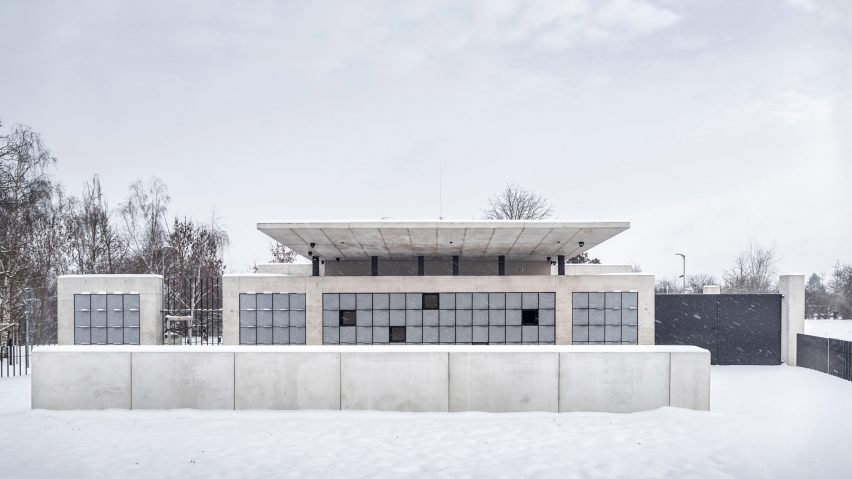
At the entrance to the site, a rectilinear shelter for use by the cemetery keeper and includes bathrooms, storage and a skylit room for small services and memorials.
The structure – described by Objektor as a “utility object” – was formed by interlocking concrete planes punctured by rectilinear openings and topped by an overhanging roof projection.
Objektor’s design also involved revitalising the small original chapel, which was once used for community church services and weddings, but had become neglected in recent years.
“When we got the assignment, we knew that it would be important to respect and revive the old beauty of this small historical structure,” Šuba explained. “We proposed the renovation of the old chapel together with some interventions to better connect it to its surroundings.”
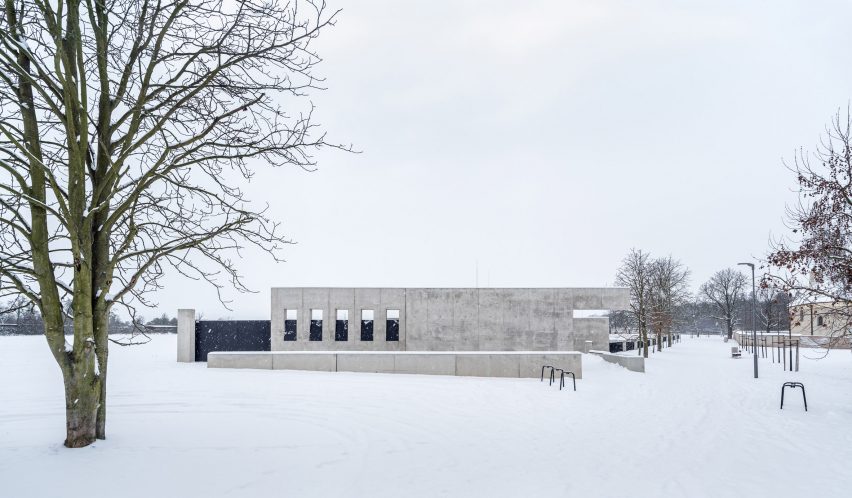
The studio primarily used reinforced and prefabricated concrete for the project, intending to blend into the surrounding landscape by capturing the site’s geological conditions.
“We decided to utilise concrete because we think it is the material that can be perfectly modified for [our] purposes,” Šuba said. “It can be pigmented to match the natural colour of local stone, it is durable and has a wonderful ability to age in time and merge witch the nature.”
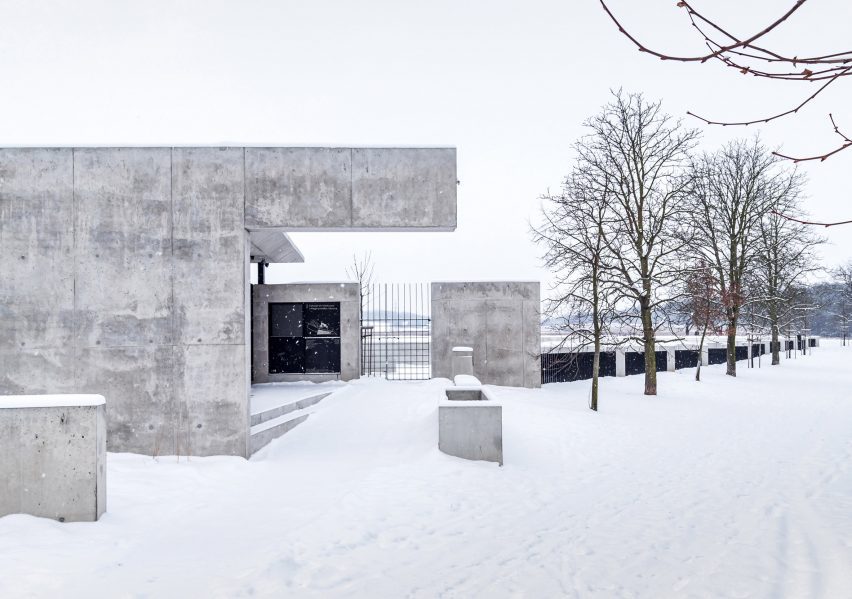
To balance the allocation of space for traditional and alternative burial methods, Objektor integrated a small grove behind the existing chapel for scattering or burying ashes.
A public orchard with concrete benches and trees dedicated to local community figures also creates a partially regulated landscape within the cemetery site for reflection and contemplation.
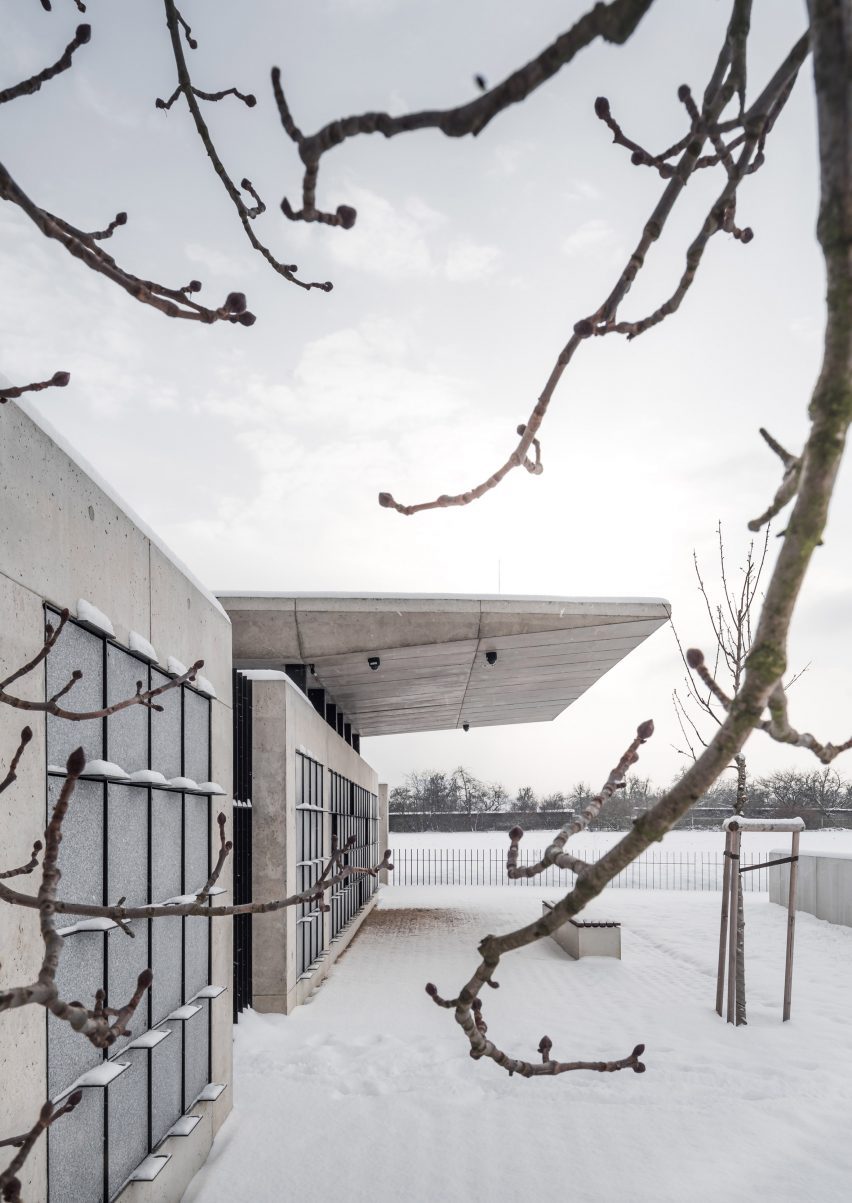
Prague-based Objektor was founded by Šuba and Jakub Červenka in 2017 while they were studying at the Prague Academy of Arts, Architecture and Design.
Elsewhere in the Czech Republic, ORA has recently completed the renovation of a 500-year-old house in Český Krumlov and Atelier Hajný has designed a charred timber housing block outside of Prague.
Recent posts
See AllPrague Forum Membership
Join us
Be part of building bridges and channels to engage all the international key voices and decision makers living in the Czech Republic.
Become a member